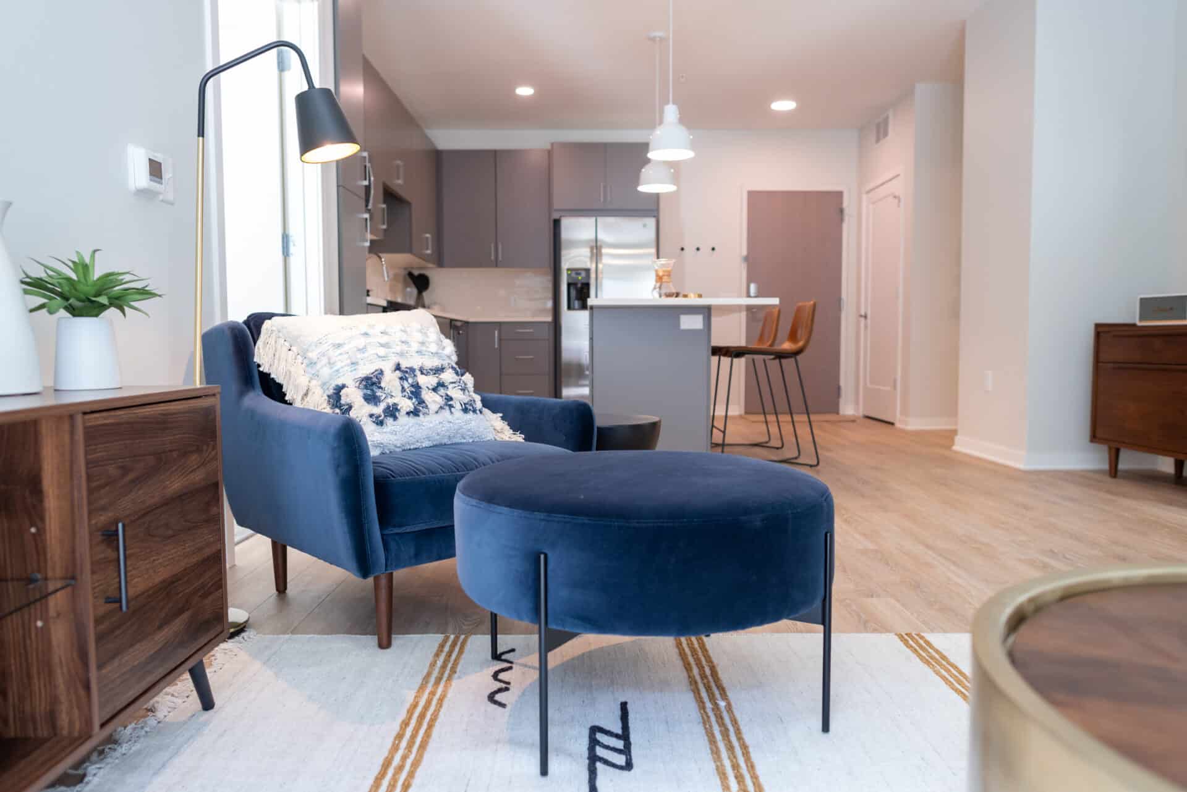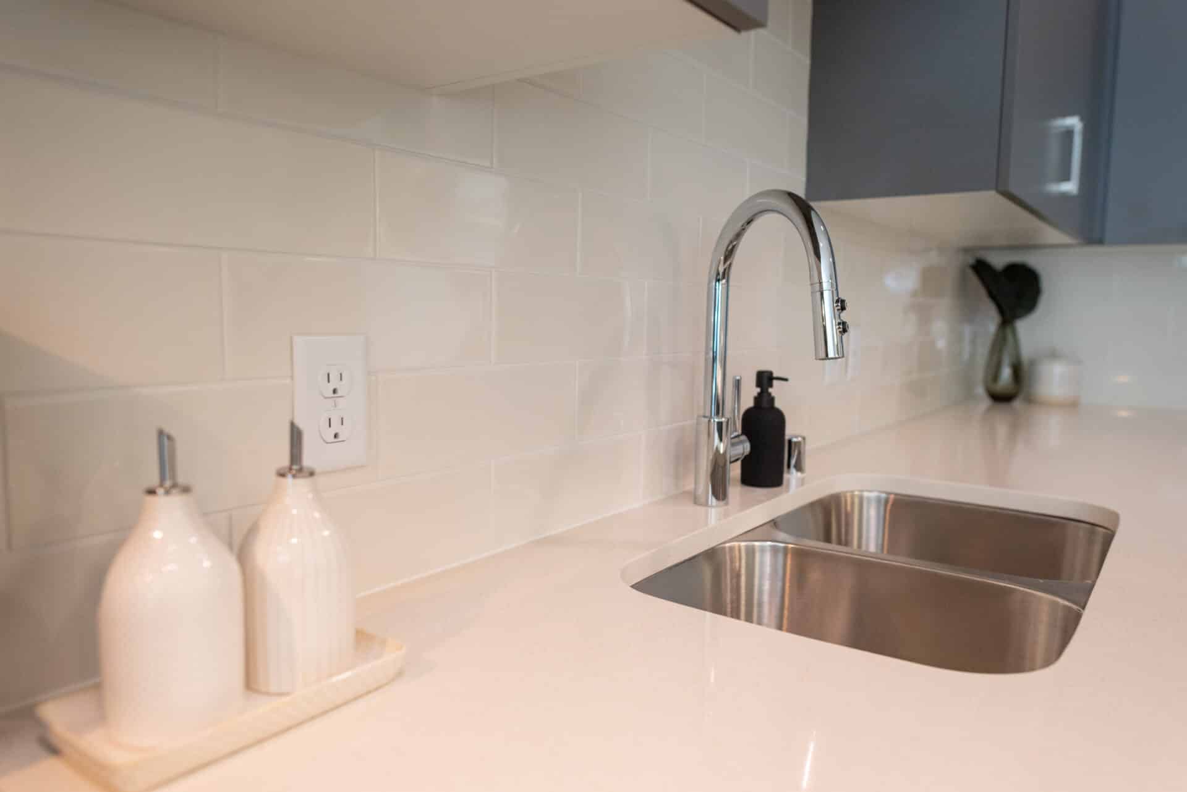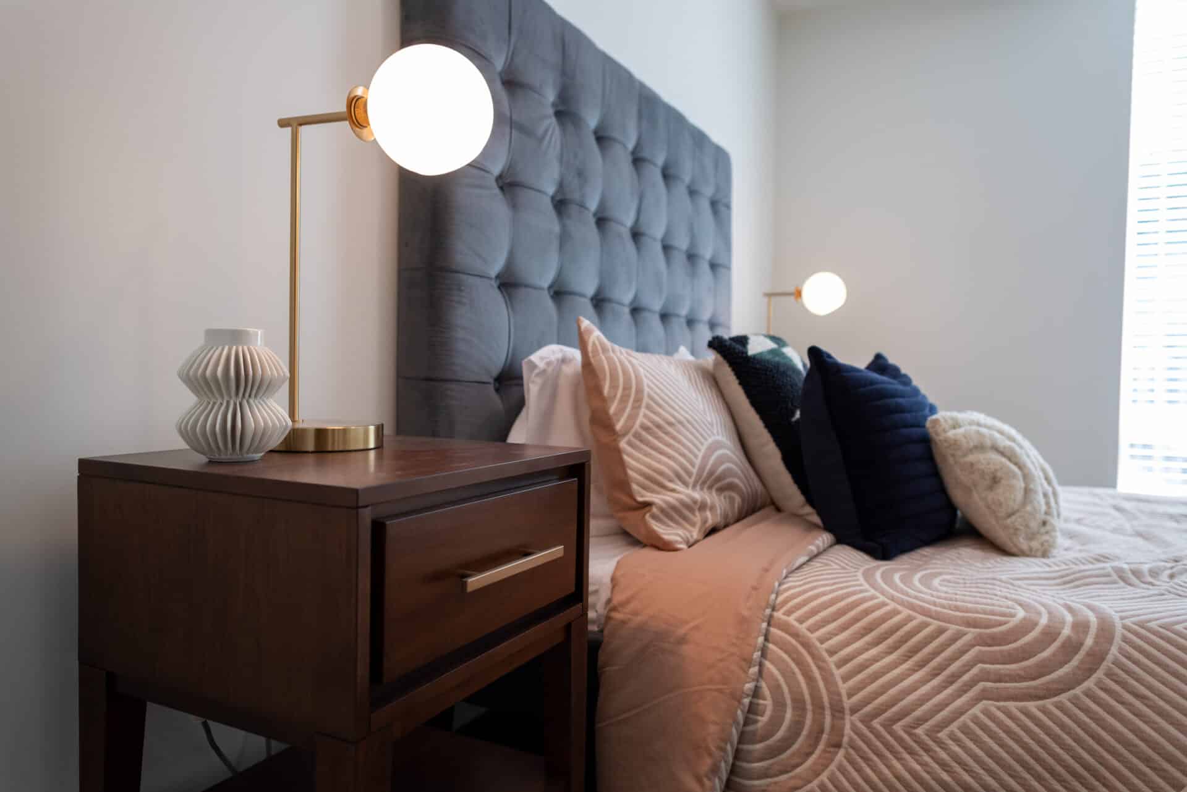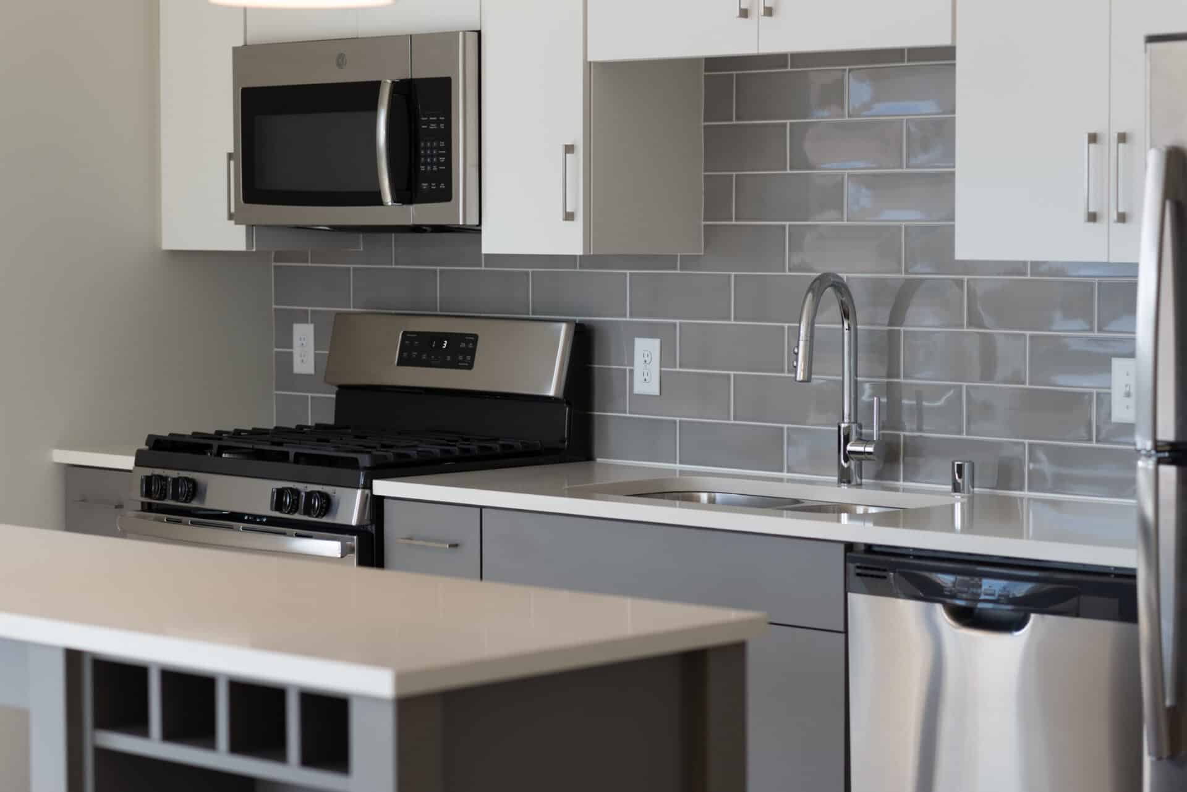Floor Plans
Discover the perfect space to call home.
Venture stylishly at The Fenley even when choosing to stay home. Our luxurious apartments — in a range of sizes and layouts from Alcove to 3 bedrooms — offer unprecedented designer finishes and abundant light from large windows. Entertain, relax, and experience luxury living at The Fenley. Use the link below to find the perfect space to call home in Bloomington.
Embrace comfort, naturally.
The Fenley is all about comfortable living. The outdoors are brought inside with large windows that show off the views, allowing for plenty of natural light. Many apartments feature spacious balconies with views of Bloomington and the nearby bluffs. Upgraded finishes and additional features offered in most floor plan options on the 6th level.
VIRTUALLY TOUR

Create Comfort
It's the details that matter.
When you’re not busy enjoying the outdoors, our spacious apartments offer the perfect escape. Modern touches compliment warm, natural finishes, perfectly combining sophistication and comfort.
- Stainless steel appliances
- White tile kitchen backsplash*
- Full-size washer & dryer in-home
- Wood-look vinyl flooring
- Kitchen Islands with storage*
- Kitchen pantry*
- Floor-to-ceiling windows with roller shades*
- Private balcony or patio*
- Framed vanity mirrors
- Direct access to parking garage from each floor
- *in most homes

Modern Finishes
Two-bedroom, 2.5 bathrooms | 1,508-1,515 sq ft
Two level townhomes showcase large floor plans with upgraded finishes and additional features. TH1 | TH2 | TH3
- Direct street-level entry and patio
- Private hallway entry
- 11 ft kitchen/living room ceiling height
- Large windows with roller blinds
- Gas range
- Grey kitchen tile backsplash
- Dual vanity in master bath
- Glass enclosed shower and soaking tub with extended tile surround
- Large walk-in closet
- Large private balcony

Town homes
Upgraded finishes on top-level apartments available in most floor plan options
Take your living experience to the next level by selecting a floor plan on the top floor, featuring elevated finishes and amenities.
- Gas range
- Grey kitchen tile backsplash
- Two-tone cabinetry, white and grey
- Pantry
- Extended shower/bath tile surround
- Dual vanity in master bath*
- Private balcony

Top-Level Finishes
Find your place
Our goal is to help you plan your budget with ease, enhancing your rental home experience. Prices shown are base rent. To help budget your monthly fixed costs, add your base rent to the Essentials and any Personalized Add-Ons you will be selecting from the list of potential fees which can be found at the bottom of the page.
*Price shown is Base Rent. Residents are required to pay: one time application fee ($50 per applicant), one time administration fee ($150 per unit), security deposit ($350 one time; refundable), and monthly pest control ($1 per unit). Utilities included in base rent: none. Utilities not included in base rent: trash, cable TV, internet, electric, water/sewer and other utility related fees ($15 new account fee, $4.65 per unit monthly utility admin fee, and $15 final account fee).
Floor plans are artist’s rendering. All dimensions are approximate. Actual product and specifications may vary in dimension or detail. Not all features are available in every rental home. Please see a representative for details.
